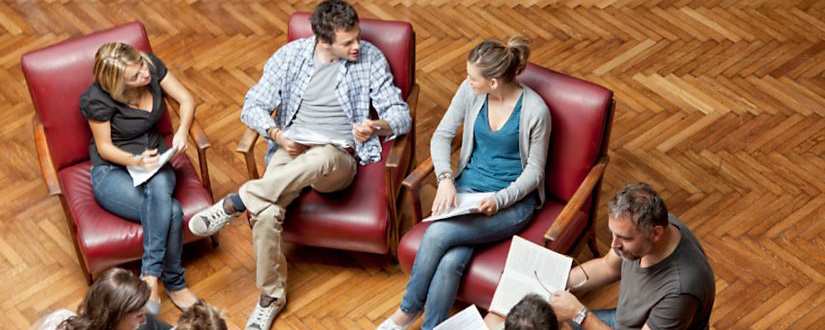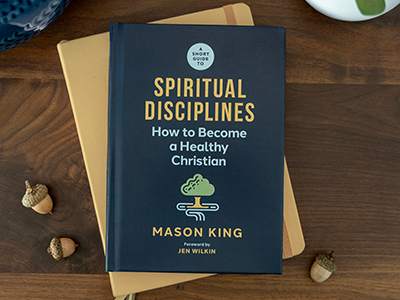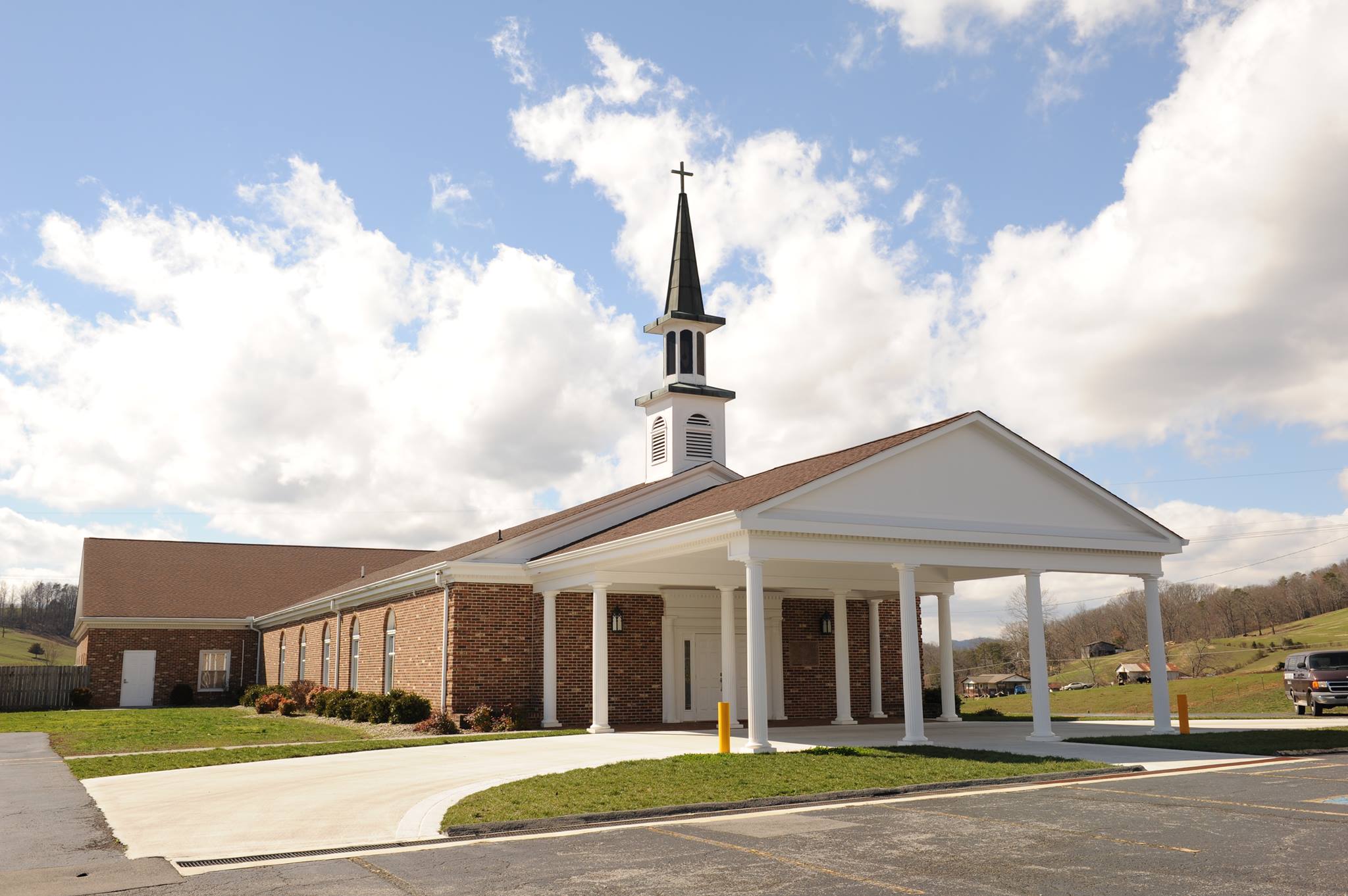
Helpful articles to enrich your Christian walk.
Sermons
Recent
Discover hope and strength in life’s valleys through Psalm 121. Learn how lifting your eyes to the hills reminds you of God’s constant care, guidance, and unfailing love.
Discover how humility opens the door to spiritual growth and purpose through Isaiah’s vision of God’s holiness. Learn how dependence on the Lord transforms our worship and work.
Discover how prayer journaling can deepen your faith walk with three powerful prompts that help you reflect, surrender, and recognize God’s faithfulness in your life.
Former NFL coach and best-selling author, Tony Dungy, opens up about his experiences as a father, and shares vital wisdom for all dads.
You're never greater than when you act in the favor of others where nobody else sees you - at home.
Discover how Bible study leaders can cultivate a culture of daily prayer for the lost. Learn practical steps to create personal and group prayer lists, foster gospel-sharing opportunities, and use prayer as a foundation for starting new groups and reaching the next generation.
Explore five pivotal actions that reshaped church history through Sunday School ministry. Learn how outreach, prayer, training, and intentional organization led to exponential growth and lasting evangelistic impact in Southern Baptist churches.
Trending
- Olivia Thames















